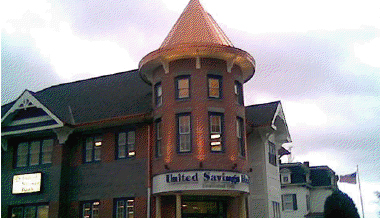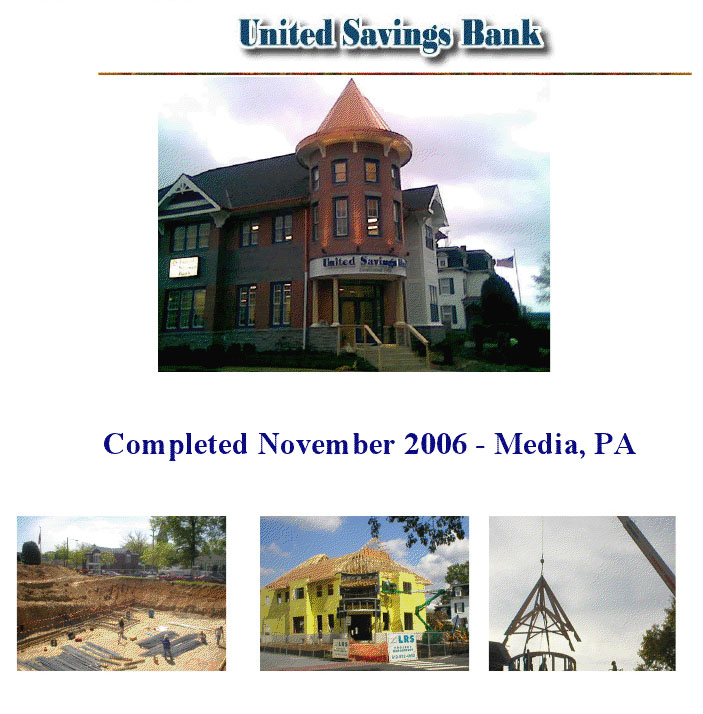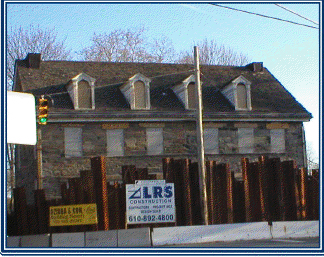Author: admin
Conshohocken Brewing Company – Bridgeport
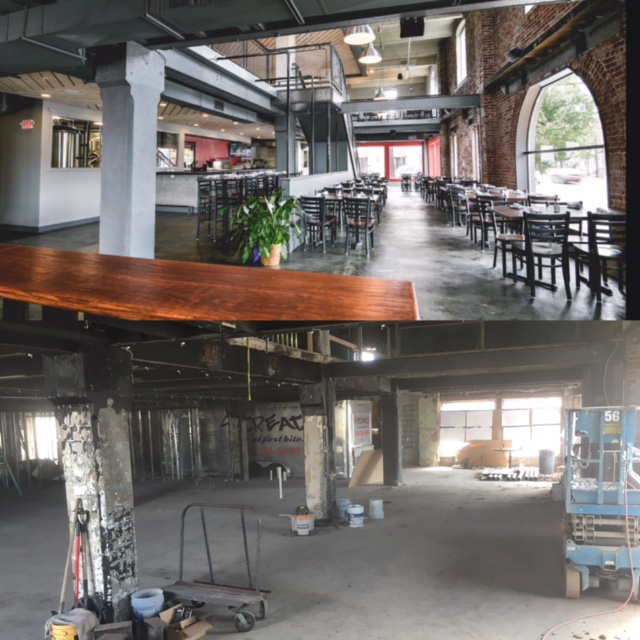 PROJECT: CONSHOHOCKEN BREWING COMPANY- BRIDGEPORT
PROJECT: CONSHOHOCKEN BREWING COMPANY- BRIDGEPORT
LOCATION: 3 DEKALB PIKE, BRIDGEPORT PA 19405
DESCRIPTION: 3BBL BREW HOUSE, BREW PUB
STYLE: MODERN REUSE OF INDUSTRIAL BUILDING, 2 FLOORS, MEZZANINE, STEEL, CONCRETE, BRICK.
SIZE: 7,000SF, OCCUPANCY 180
DURATION: 9 ½ MONTHS DESIGN TO COMPLETION
BRIEF: Having built Conshohocken brewing company’s first location, HRA guided the entire build out process from concept to completion.
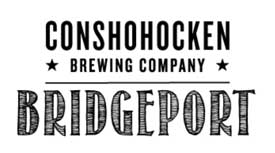 Featuring an industrial vibe with a food trailer kitchen inside the space, the two floors are joined by an atrium core with an expansive brick wall and large windows. The stainless steel 3BBl specialties brewery is visible at the entrance while original structural steel beams and concrete columns highlight the industrial past of the neighborhood.
Featuring an industrial vibe with a food trailer kitchen inside the space, the two floors are joined by an atrium core with an expansive brick wall and large windows. The stainless steel 3BBl specialties brewery is visible at the entrance while original structural steel beams and concrete columns highlight the industrial past of the neighborhood.
HRA lead and expedited the entire project with the “brewpub playbook” turnkey method. By hiring the design team and schedule engineering, HRA was able to transform the space and deliver the completed project in an accelerated timeframe.
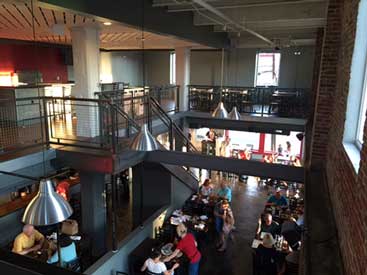
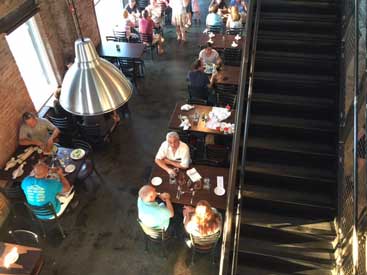
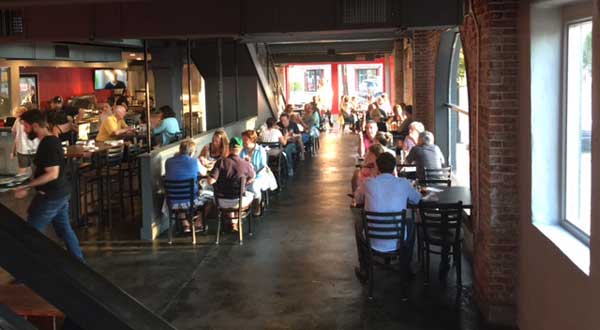
Some Demo and Construction Photos of the Early Phases of Construction:
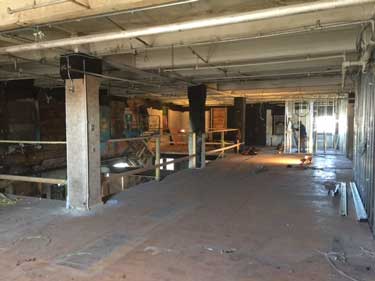
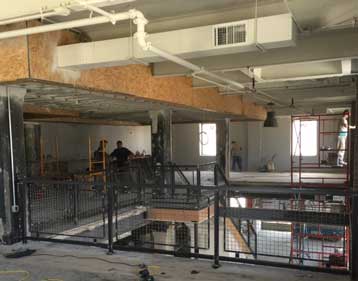
From Demo to Construction to the Finish Photo Montage:

Tired Hands Fermenteria
PROJECT: TIRED HANDS FERMENTERIA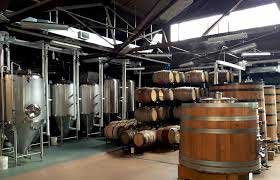
LOCATION: 35 CRICKET TERRACE, ARDMORE, PA. 19003
DESCRIPTION: 20 BBL PRODUCTION BREWERY, BREW PUB
STYLE: MODERN REUSE OF EXISTING INDUSTRIAL BUILDING, TERRACED LEVELS, OPEN BREWERY
SIZE: 13,000 SF, OCCUPANCY: 180
DURATION: 6.5 MONTHS PERMITS TO COMPLETION
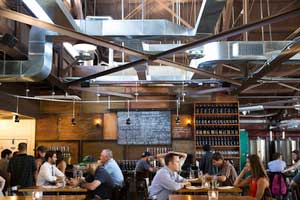 BRIEF: Formerly a trolley shed, the Tired Hands Fermenteria is 13,000 sf. of open space with terraced levels that look over the brewing production area.
BRIEF: Formerly a trolley shed, the Tired Hands Fermenteria is 13,000 sf. of open space with terraced levels that look over the brewing production area.
There are huge windows, steel trusses, a reclaimed concrete rubble bar base wall, stained floors, and a stunning stained cement board back bar wall created by HRA.
The Fermenteria is a premier destination for beer lovers throughout the region. HRA managed the complete fit out from permits to completion and created numerous design features while value engineering extensive cost savings.
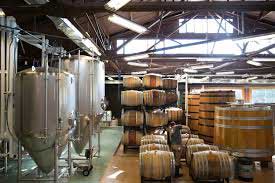
Conshohocken Brewing Company
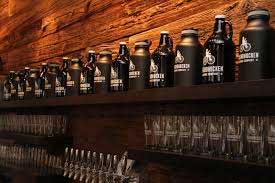
 PROJECT: CONSHOHOCKEN BREWING COMPANY
PROJECT: CONSHOHOCKEN BREWING COMPANY
LOCATION: 739 E. ELM ST, CONSHOHOCKEN, PA.
DESCRIPTION: 15 BBL PRODUCTION BREWERY, DRAFTING ROOM
STYLE: INDUSTRIAL REUSE
SIZE: 3500SF, OCCUPANCY: 50 +-
DURATION: 4 ½ MONTHS
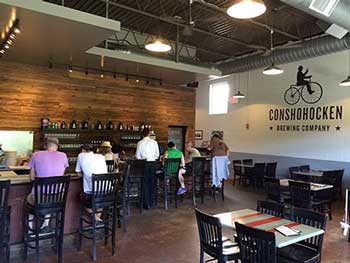 BRIEF: Conshohocken brewing company’s original location features an open drafting room with a dozen taps, repurposed wooden bar made from the tank delivery pallets and a modern industrial feel. Large glass roll up doors lead to a deck that overlooks the Schuylkill river bike path.
BRIEF: Conshohocken brewing company’s original location features an open drafting room with a dozen taps, repurposed wooden bar made from the tank delivery pallets and a modern industrial feel. Large glass roll up doors lead to a deck that overlooks the Schuylkill river bike path.
HRA contributed to the layout, space planning, value engineering, and finish selections and completed the project in less than 5 months.
Ship Bottom Brewing Co.
PROJECT: SHIP BOTTOM BREWING CO.
LOCATION: 830 NORTH BAY AVE. BEACH HAVEN NJ, 08008
DESCRIPTION: 7 BBL PRODUCTION BREWERY, DRAFTING ROOM
STYLE: SECOND FLOOR BREWERY, CONCRETE, RECLAIMED FINISHES.
SIZE: 2300SF, OCCUPANCY 40 +_
BRIEF: With stunning bay views from the second floor, the brewery and tasting space are one. A 7 barrel direct fire brew house and service bar flow together for a unique experience of enjoying your beers among the tanks as they ferment the next batches.
Challenges included rigging the full brewing system into the second floor space and working within a restricted floor plan and foot print.
HRA participated from preliminary design through construction completion. Ship bottom opened late summer and distributes their beers throughout the LBI area.
7 Mile Brewing Company
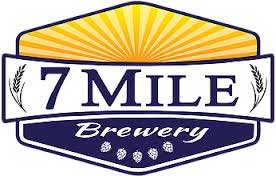 PROJECT: 7 MILE BREWING CO.
PROJECT: 7 MILE BREWING CO.
LOCATION: 3156 S. ROUTE 9, RIO GRANDE, NJ 08242
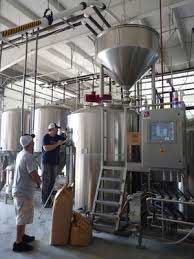 DESCRIPTION: 20BBL PRODUCTION BREWERY, DRAFTING ROOM
DESCRIPTION: 20BBL PRODUCTION BREWERY, DRAFTING ROOM
STYLE: WAREHOUSE INDUSTRIAL
BRIEF: HRA completed the major mechanicals for this production brewery fit out. Plumbing, steam, glycol, electrical and carpentry work. Teaming with the owners who self performed the drafting room fit-out work.
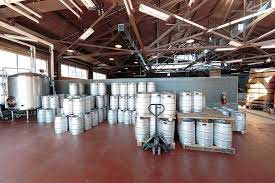
Bridgeport Brewpub progress
Earlier this year Conshohocken Brewing Company announced they would be adding a brewpub in Bridgeport, PA. Here is an article on PhillyMag that was out in January: Conshohocken Brewing is Adding a Brewpub.
As an update…here are some recent photos of the progress on the project as HRA builds out this new brewpub in Bridgeport, PA.
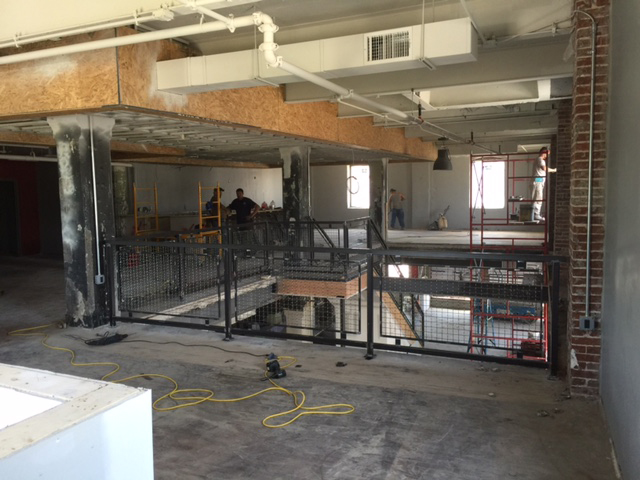
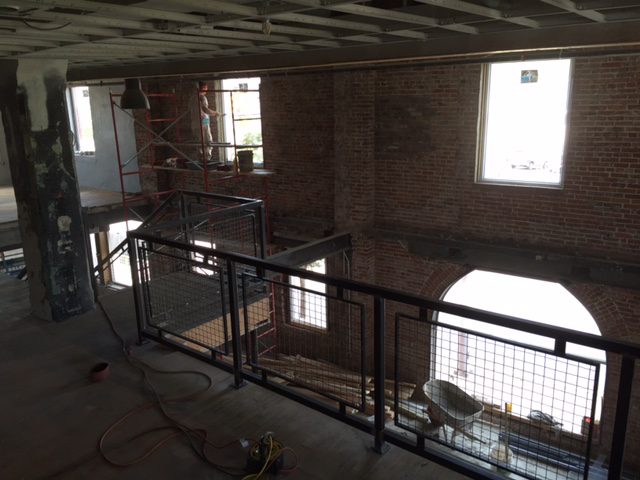
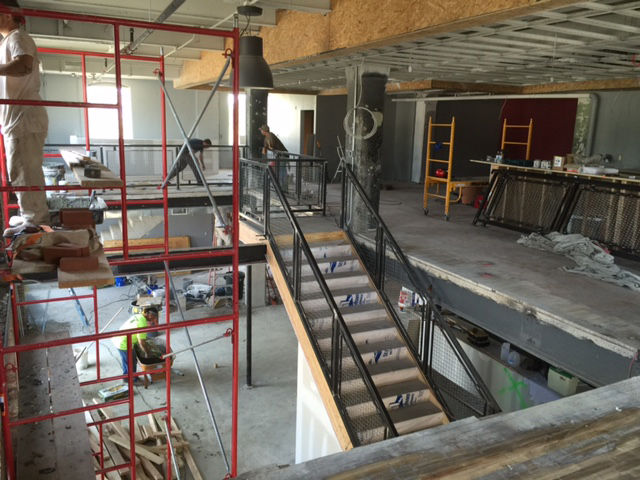
La Cabra Brewing
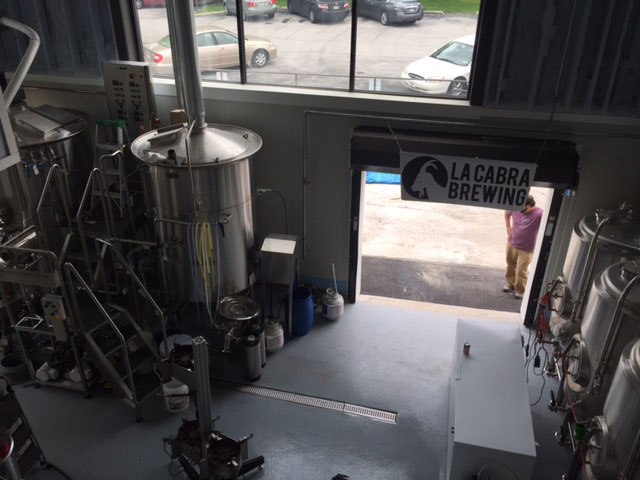 Construction is underway at the LACABRA brewpub on Lancaster Ave. in Berwyn, Pa. The existing 6000 sf building has been completely gutted and the interior fit-out and mechanicals are ongoing. The brewpub will feature a wide range of specialty beers from a 7bbl direct fire brew house and will include an extensive barrel aging program. A Latin-inspired menu will feature smoked meats and creative twists on pub classics. The interior design, with natural and reclaimed finishes will present a unique dining experience.
Construction is underway at the LACABRA brewpub on Lancaster Ave. in Berwyn, Pa. The existing 6000 sf building has been completely gutted and the interior fit-out and mechanicals are ongoing. The brewpub will feature a wide range of specialty beers from a 7bbl direct fire brew house and will include an extensive barrel aging program. A Latin-inspired menu will feature smoked meats and creative twists on pub classics. The interior design, with natural and reclaimed finishes will present a unique dining experience.
Lacabra is utilizing the HRA “Brewpub Playbook” method. From site selection to brewing beer. HRA packages all the required services to produce the most time and cost efficient path to opening a brewing business.
PROJECT: LACABRA BREWING COMPANY
LOCATION: 642 LANCASTER AVE, BERWYN, PA. 19312
DESCRIPTION: 7BBL BREWHOUSE, BREWPUB
STYLE: REUSE OF EXISTING STRUCTURES, 2 FLOORS, MEZZANINE VIEW OF BREWERY, RUSTIC, RECLAIMED FINISHES, 2 BARS.
SIZE: 6000 SF, OCCUPANCY; 180
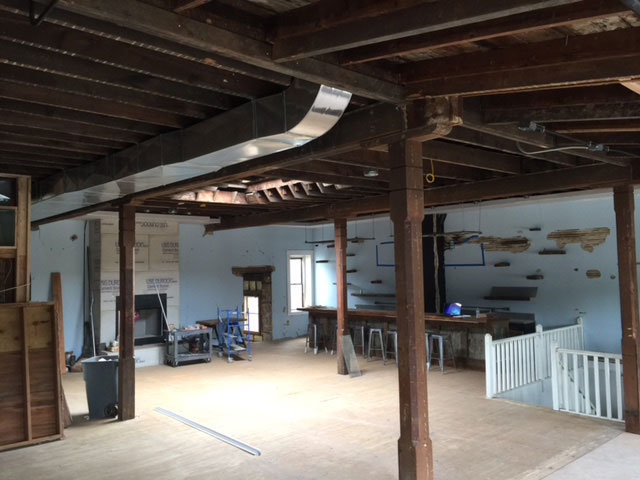
BRIEF: A former futon store, the new home of Lacabra brewing has undergone the most extensive demolition and reconstruction of our recent projects. The original structure with 2 rear additions dating to the late 1800’s, was gutted and rebuilt from the inside. Extensive framing and foundation work have created a unique 2 story brewery space with a mezzanine dining area overlooking the tanks. The two floors have different characters with the first showing dramatic steel beams, columns, stone walls, and roll up glass doors.
The second floor is an expansive space with wood columns, beams, ceiling joists, large dramatic skylight, stone fireplace, and performance stage. Reclaimed materials are featured throughout.
HRA lead the space planning, design, and finish selections through the entire project. From concept to completion, Lacabra brewing was built by the HRA “brewpub playbook” method including the selection of the architectural, kitchen service, brew house design professionals, and full project management.
Clients we worked for this summer
This summer was busy. We finished several projects, including:
- Villanova: Graduate studies lounge renovation
- West Chester: Ram’s head food court renovation: Sykes Hall
- Haverford: Renovations of laboratories: Sharpless Hall
- Elwyn: Renovations to Phoenix hall: adult daycare center/ crisis center
- Philadelphia Zoo
This fall we are excited to begin working on a project for Conshohocken Brewing Company.
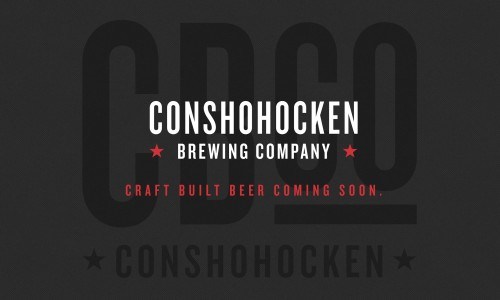
Fit out for a 15bbl production brewery on the bike path,steps from the booming Conshohocken river front.
The brewery will produce kegs, large bottles, and take out growlers of superior artisan craft brews with seasonal specialties.
A 46 seat tasting room and bar will feature roll up glass doors with an outside deck on the bike path.
The high ceiling, open floor plan includes reclaimed woods and metals with an expect GREEN certification.
Check back in soon for more details and pictures of the finished project.
ROSE TREE TAVERN, MEDIA PA
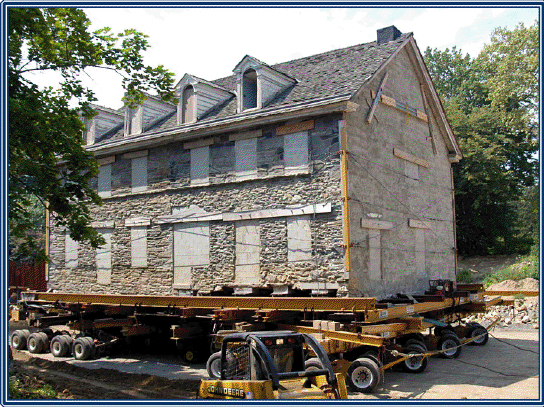
Relocation of an historic tavern located at rt.1 and rt.252 in Delaware county. The project included stabilizing the entire 700 ton stone structure before moving it 400 feet downhill away from the traffic intersection. The building was raised onto 24 hydraulically controlled dollies and pulled to its new location where an entire new masonry foundation was constructed . This challenging project was completed on budget without injuries or incidents.
