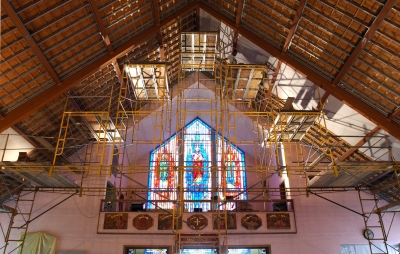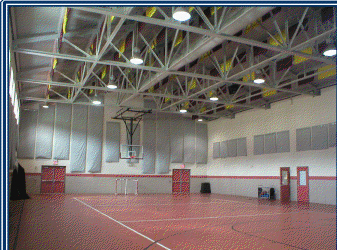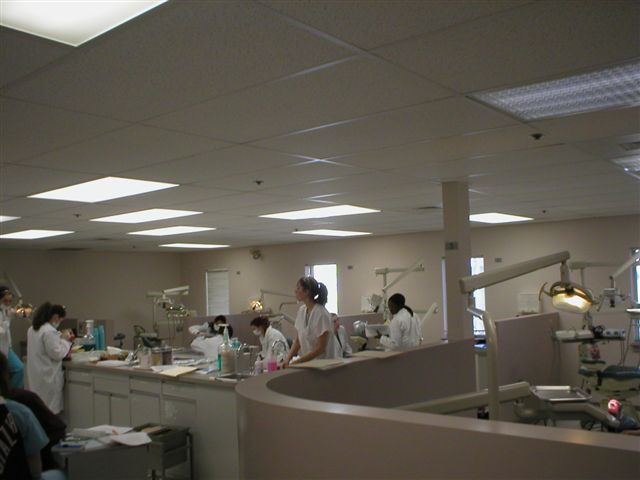Author: admin
St Charles Borromeo
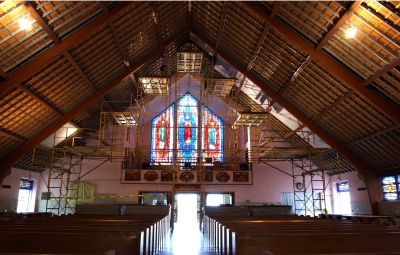
The St Charles Borromeo Church in Bensalem, Pa was completed in early spring of 2003.
This project included the design and erection of an advanced mobile scaffold system used to facilitate the demolition and construction of a new ceiling throughout the sanctuary. Over a five week period, the existing celotex tile and lathe system was removed and replaced with steel studs and Gypsum board panels. The project was completed while the sanctuary was in operation on weekends with the mobile scaffold system stored at the rear of the Church. With a height of 35 ft. to the ceiling peak, a major challenge was the safe handling of demolition and construction materials to complete the project.
Supercuts
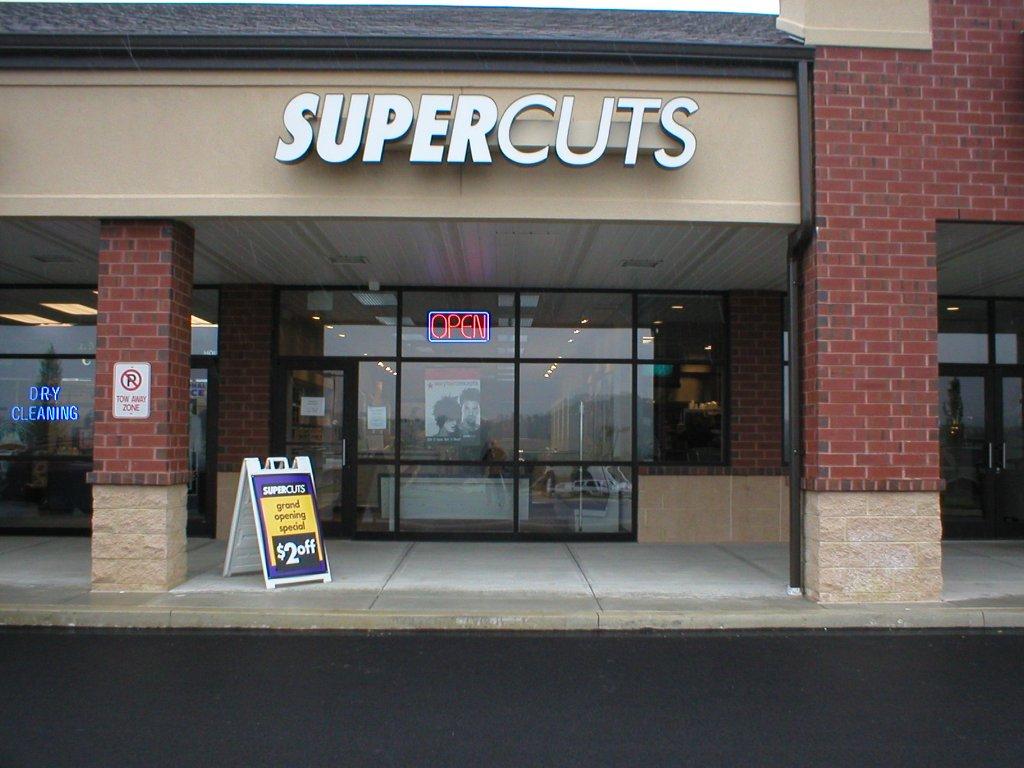
Over 20 locations in Pa. Nj. And Del. Retail fit-out for hair cutting salons. Typical project includes 1600sf, multiple cutting stations, hair washing stations, etc. Landlord provided “vanilla box” with bare walls and floors and acoustical ceiling finished out for retail end use. “Turn key” Services included all required permitting and approvals to store completion. Average 6 week duration.
Rothrock Chevrolet Springfield, PA
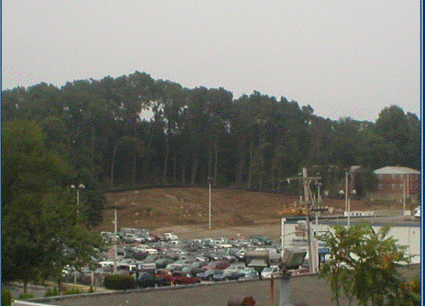
Parking lot expansion for major dealership on Springfield’s ‘Golden Mile”.
Saint Kevin’s Parish Life Center
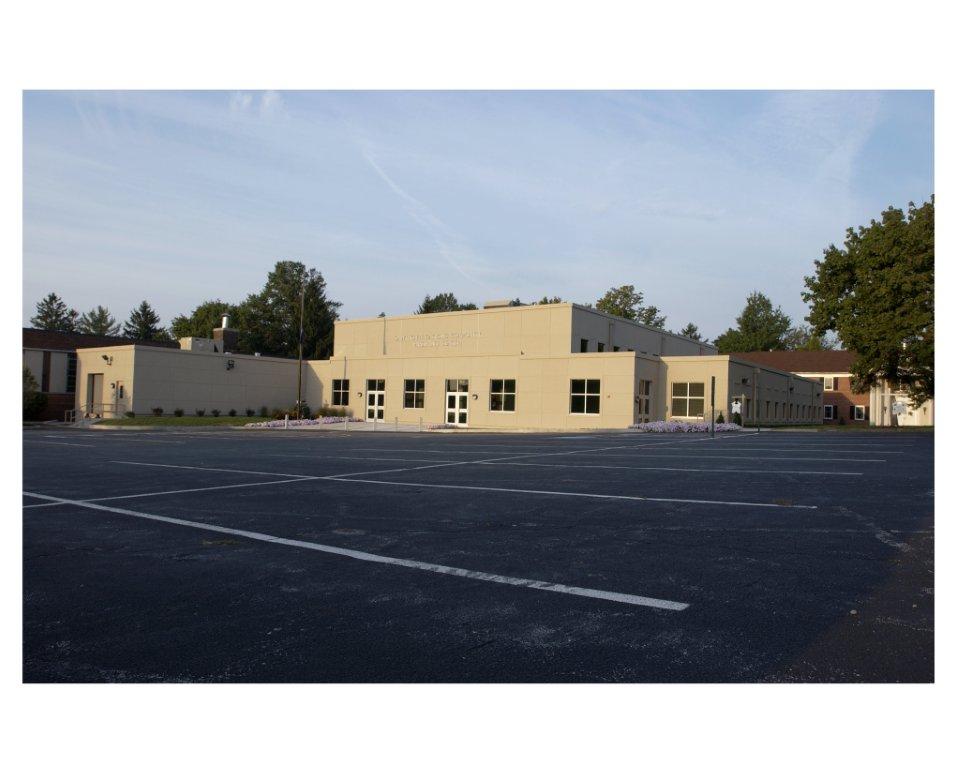
The St. Kevin’s Parish Life Center in Springfield, Delaware County, Pa. was completed in early fall of 2002. The project covered over 13,000 sf. and included a gymnasium, parish offices, conference rooms, public lavatories, storage areas, kitchen, and common areas. Challenges included joining the facility to the existing school, close proximity to other structures, and working during school hours and around multiple public functions. Through value engineering, we realized over 8% in net savings to the owner. This complete, out of the ground project featured a masonry and steel truss structure with Dryvit EFIS skin and EPDM roofing. In use, the gymnasium functions as a multi purpose facility hosting tournament basketball games and many fundraising events. Owner references and contact information for this project can be found on this website.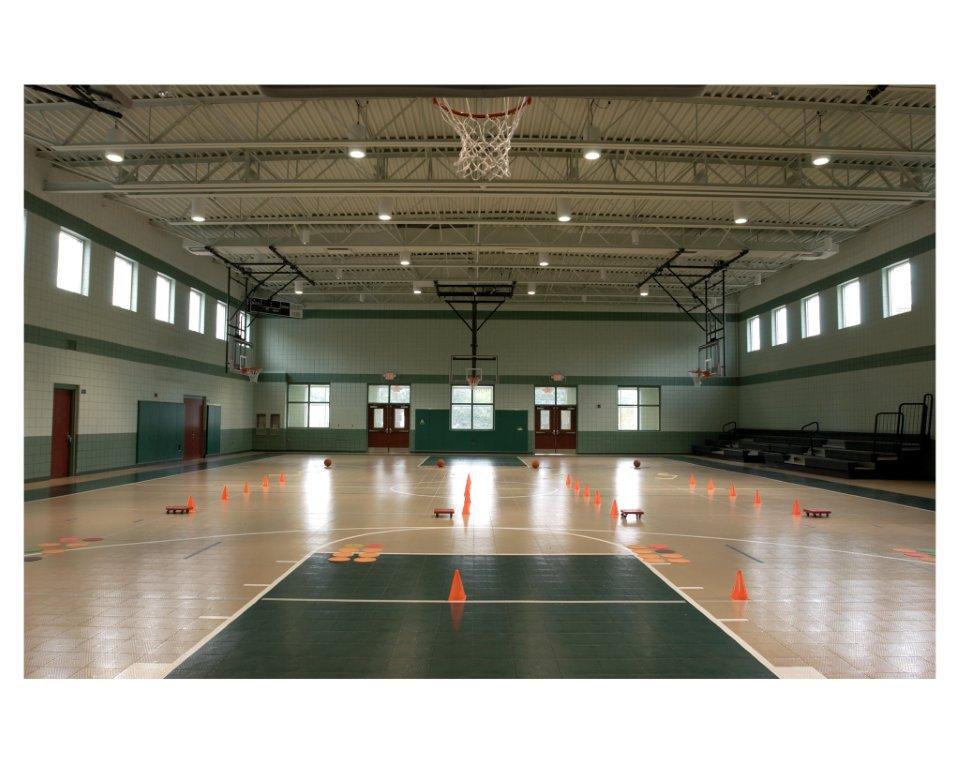

MAC ~ MANCO PIZZARIA,
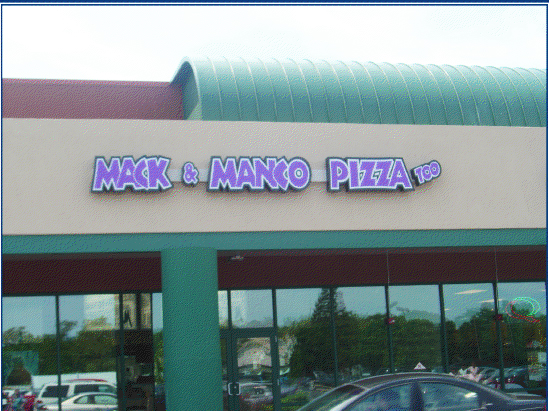
Design-Build of the first new Mack and Manco Pizza Store to be built in 40 years. The design criteria includes custom “Boardwalk” flooring, custom laminates, complete commercial pizza kitchen facility, walk-in refrigerators/freezers. The design incorporated historical elements of the New Jersey Boardwalk pizza stores to define and strengthen the Mack and Manco Brand. This store is to be the prototype for the Mack and Manco tri-state franchise program.

Putnam Hall
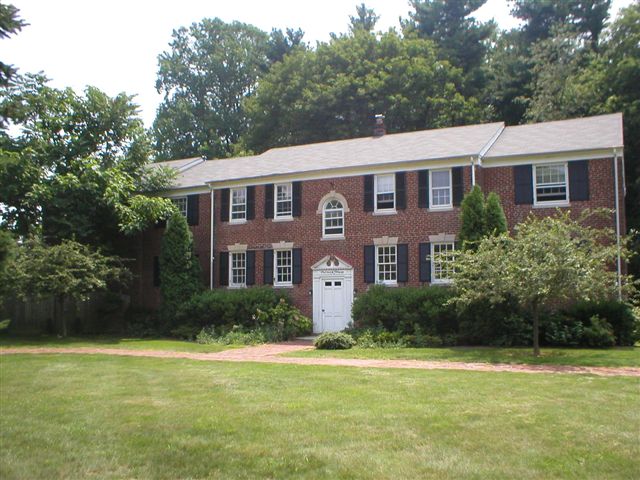
of residential facility included new sprinkler system, all carpentry,
electrical, hvac, plumbing, flooring, paint etc. to completely rehab the
building into student housing.
Eastern University
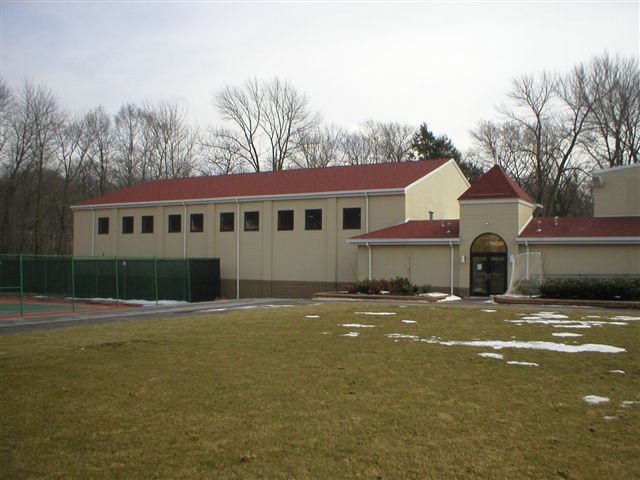
Construction of athletic gymnasium: Aprox. 12,000 sf of new gymnasium and fitness center. In partnership with the University, HRA performed all masonry, Structural Steel, HVAC, carpentry, and finishes. This was a budget-driven joint venture with the University that provided the facility the school needed at a price they could afford.
Bachetti’s
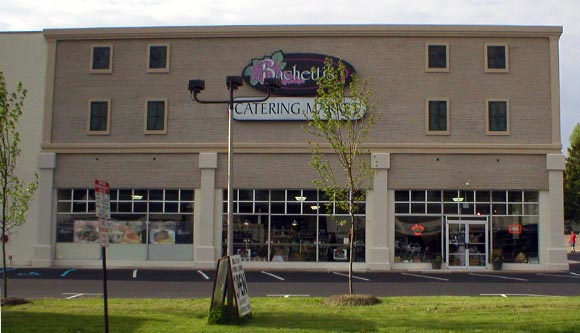
 Construction of a catering and marketing facility including a full
Construction of a catering and marketing facility including a full
restaurant, commercial kitchen, and retail market. Design services included
interior finishes and exterior classical elements.
Coldstone Creamery
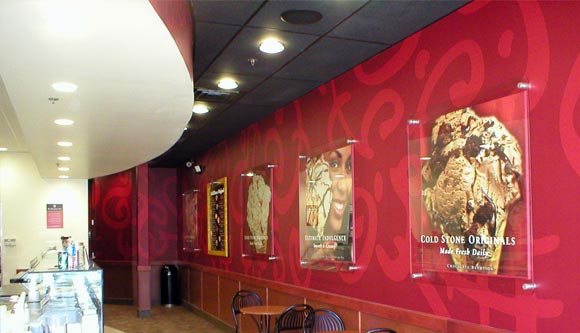
 Retail fit of multiple Coldstone Creamery stores in the greater Philadelphia
Retail fit of multiple Coldstone Creamery stores in the greater Philadelphia
area. Typical project includes a 1500 sf fit out from the “vanilla box” with
all utilities and finishes. Project duration approx. 8 to 10 weeks.
