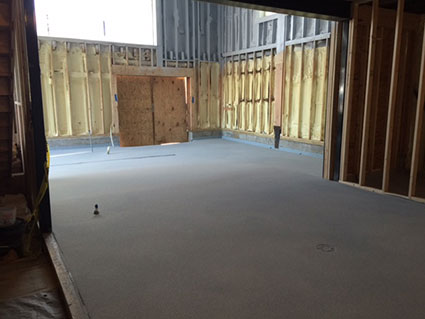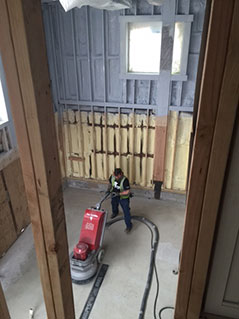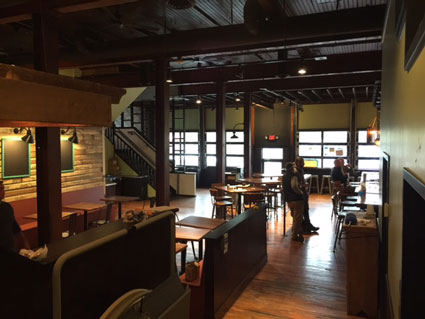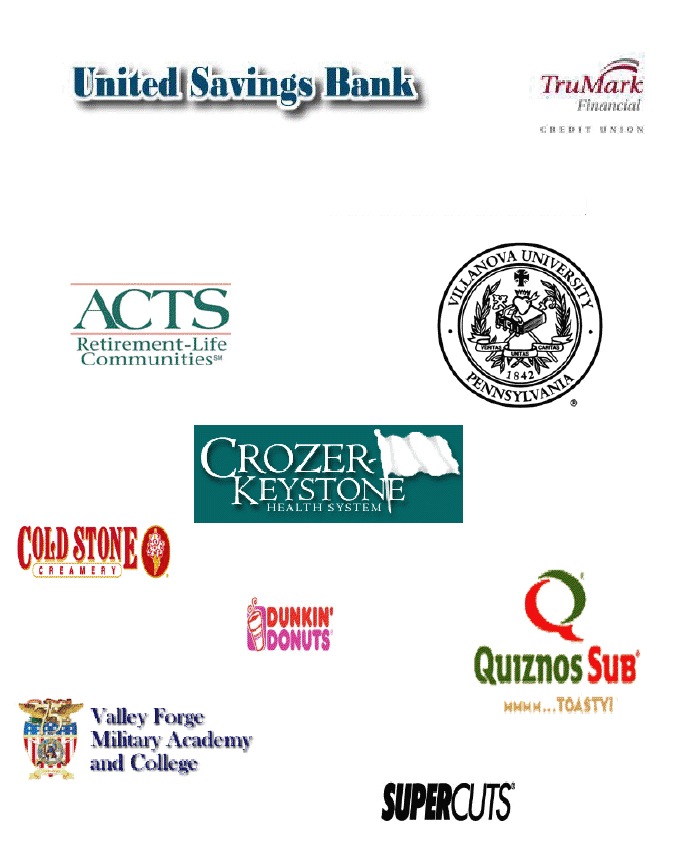Completed Projects
Yosemite Burrito
Project: Yosemite Burrito
Location: 150 Saxer Ave, Springfield, PA
Description: Complete interior and exterior design-build package from concept through completion. Work included extensive structural work and installation of dramatic new steel and wood stairway to the second-floor dining room. Custom finishes include exposed brick, reclaimed steel panels, wood beams, light fixtures, etc.
Style: Fresh Mexican Food – Fast Casual Dining
Occupancy: 42 Capacity
Size: 2,800 SQFT – Two Floors
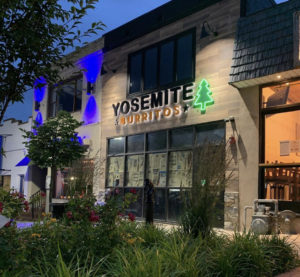
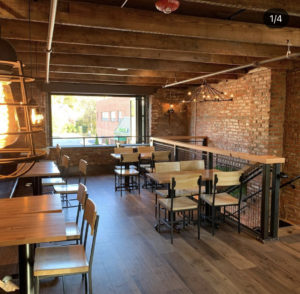
Bodega By La Cabra
Project: Bodega by La Cabra
Location: 810 Glenbrook Ave Bryn Mawr, PA 19010
Description: Latin Taproom
Style: Smokehouse Bistro – Fast Casual Dinning
Occupancy: 60 Capacity
Size: 900 SQFT
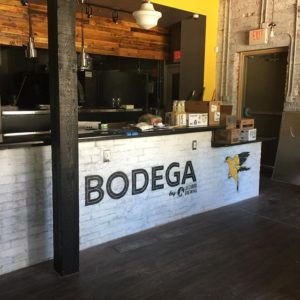
Tannery Run Brew Works
Project: Tannery Run Brew Works
Location: 131 E Butler Ave Ambler, PA
Description: 7BBL brewhouse, brewery & brewpub
Style: Industrial Natural – Complete renovation of the space
Occupancy: 140 Capacity
Size: 6,000 SQFT
Conshohocken Brewing Company KoP
Project: Conshohocken Brewing Company KoP
Location: 3100 Horizon Dr King of Prussia, PA 19406
Description: 30BBL brewhouse, brewery & brewpub
Style: Modern Industrial – The new production brewery for Conshohocken Brewing Company.
Occupancy: 180 Capacity
Size: 18,000 SQ FT
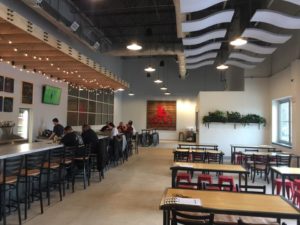
Workhorse Brewing Company
Project: Workhorse Brewing Company
Location: 250 King Manor Dr King of Prussia, PA 19406
Description: 30BBL brewhouse, brewery & brewpub
Style: Modern Industrial
Occupancy: 260 Capacity
Size: 14,000 SQ FT
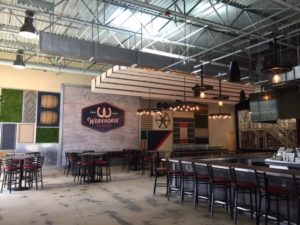
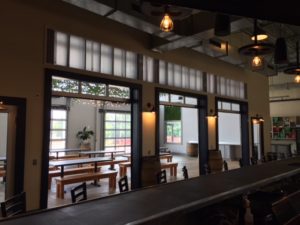
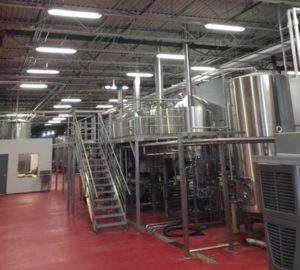
Hale & True Cider Co
Project: Hale & True Cider Co
Location: 613 S 7th St Philadelphia, PA
Description: 7BBL brewhouse, brewpub
Style: New construction retail front with modern urban design.
Occupancy: 50
Size: 1,900 SF
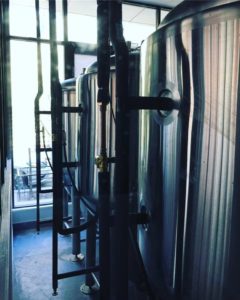
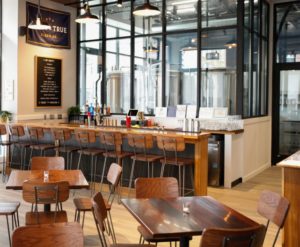
Love City Brewing Company
Project: Love City Brewing Company
Location: 1023 Hamilton St Philadelphia, PA
Description: 20BBL brewhouse, brewpub
Style: Repurposed historical industrial building. Heavy industry deconstruction style. Has food truck food service.
Occupancy: 160
Size: 11,000 SF
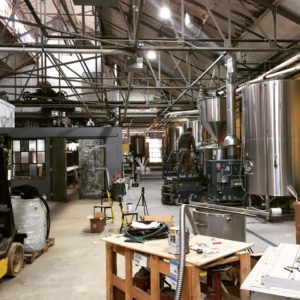
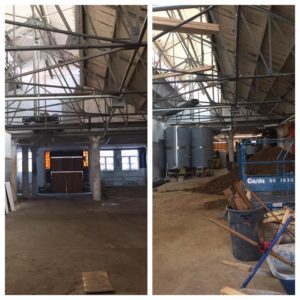
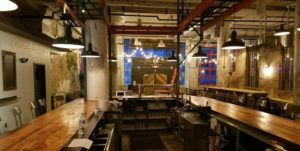
Cross Keys Brewing Co.
 Cross Keys Brewing Co.
Cross Keys Brewing Co.
Location: 1038 N Main St, Williamstown, NJ
Description: 15 BBL brewhouse, brewpub
Style: Renovation of existing warehouse space into 15 BBl production/ tap room. No food service.
Occupancy: 140
Size: 3,500 SF
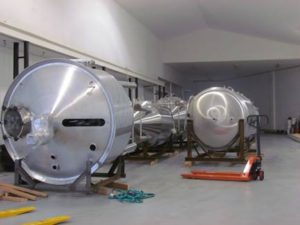
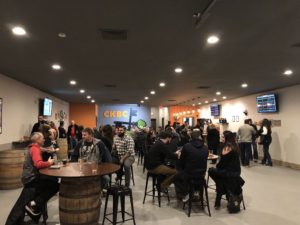
Town Tap by Conshohocken Brewing Co.
Town Tap by Conshohocken Brewing Company
Location: 13 W Benedict Ave, Havertown, PA
Description: Brewpub
Style: Urban modern – 35 yo restaurant into modern tap room.
Occupancy: 100
Size: 1,900 SF
BRIEF: Town Tap is a non-brewing restaurant with an outdoor beer garden.
During Demolition:
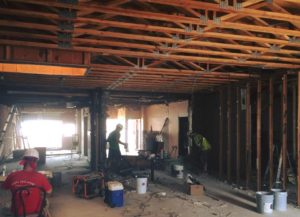
Finished Project:
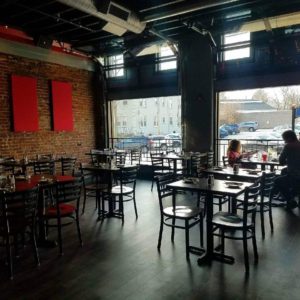
La Cabra Brewing
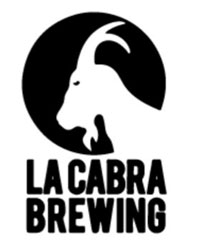 Project: La Cabra Brewpub
Project: La Cabra Brewpub
Location: 642 Lancaster Ave, Berwyn, PA 19312
Description: 7BBL brewhouse, brewpub
Style: Reuse of existing structures, two floors, mezzanine view of brewery, rustic, reclaimed finishes, two bars
Occupancy: 180
Size: 6000 SF
BRIEF: Construction is complete at the La Cabra Brewpub on Lancaster Ave. in Berwyn, PA. The existing 6000 SF building has been completely gutted and the fit-out is done! The brewpub features a wide range of specialty beers from a 7bbl direct fire brew house and includes an extensive barrel aging program. A Latin-inspired menu features smoked meats and creative twists on pub classics. The interior design, with natural and reclaimed finishes offers a unique dining experience.
La Cabra utilized the HRA “Brewpub Playbook” method.
From site selection to brewing beer. HRA packaged all the required services to produce the most time and cost efficient path to opening a brewpub business.
