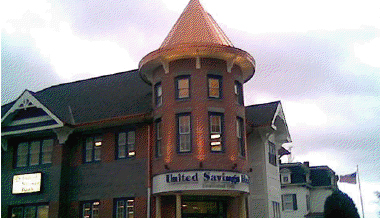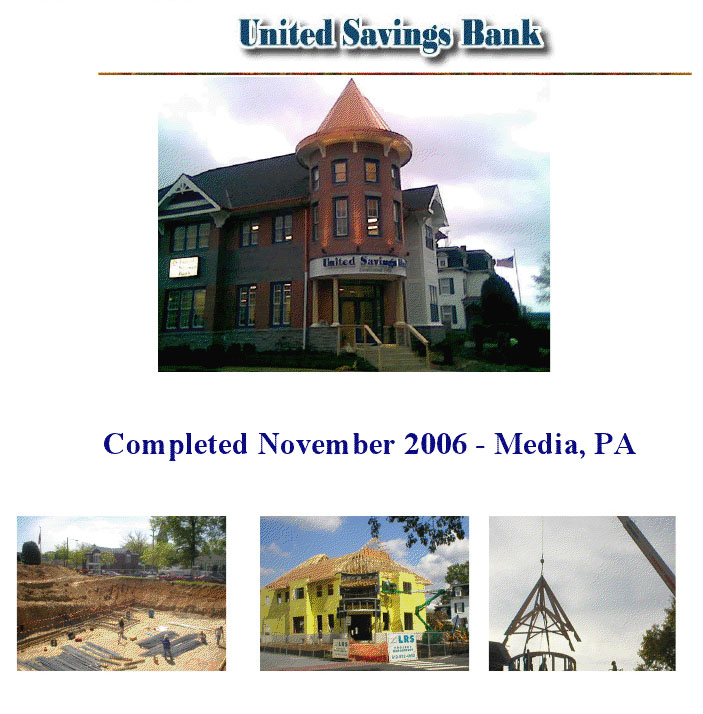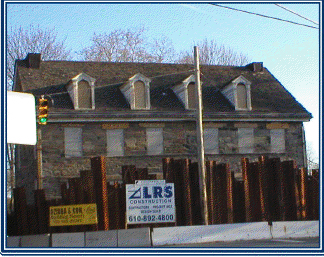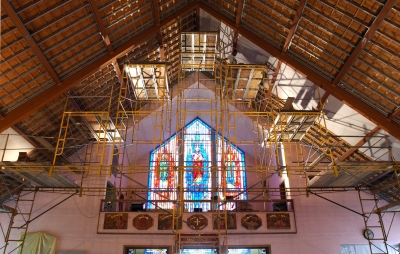Completed Projects
Conshohocken Brewing Company – Bridgeport
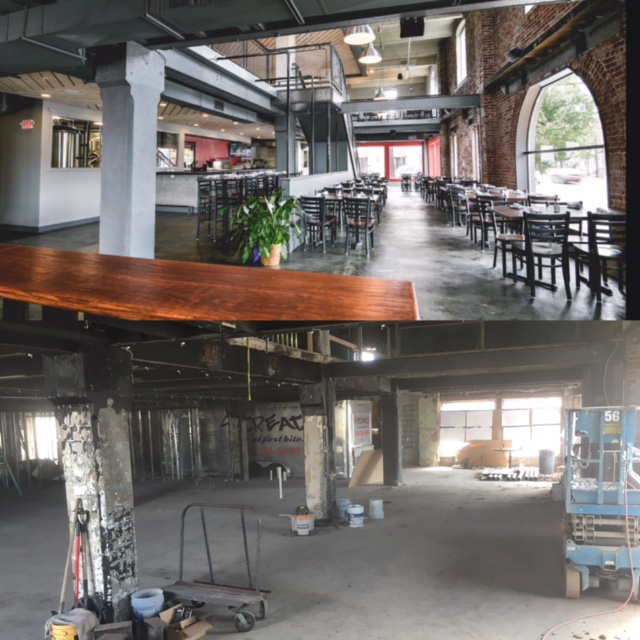 PROJECT: CONSHOHOCKEN BREWING COMPANY- BRIDGEPORT
PROJECT: CONSHOHOCKEN BREWING COMPANY- BRIDGEPORT
LOCATION: 3 DEKALB PIKE, BRIDGEPORT PA 19405
DESCRIPTION: 3BBL BREW HOUSE, BREW PUB
STYLE: MODERN REUSE OF INDUSTRIAL BUILDING, 2 FLOORS, MEZZANINE, STEEL, CONCRETE, BRICK.
SIZE: 7,000SF, OCCUPANCY 180
DURATION: 9 ½ MONTHS DESIGN TO COMPLETION
BRIEF: Having built Conshohocken brewing company’s first location, HRA guided the entire build out process from concept to completion.
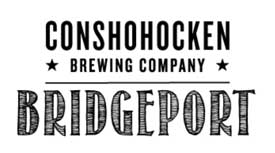 Featuring an industrial vibe with a food trailer kitchen inside the space, the two floors are joined by an atrium core with an expansive brick wall and large windows. The stainless steel 3BBl specialties brewery is visible at the entrance while original structural steel beams and concrete columns highlight the industrial past of the neighborhood.
Featuring an industrial vibe with a food trailer kitchen inside the space, the two floors are joined by an atrium core with an expansive brick wall and large windows. The stainless steel 3BBl specialties brewery is visible at the entrance while original structural steel beams and concrete columns highlight the industrial past of the neighborhood.
HRA lead and expedited the entire project with the “brewpub playbook” turnkey method. By hiring the design team and schedule engineering, HRA was able to transform the space and deliver the completed project in an accelerated timeframe.
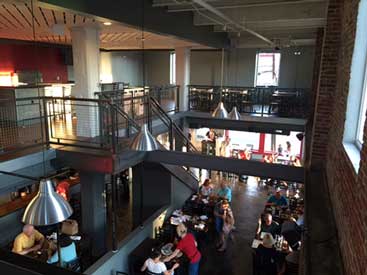
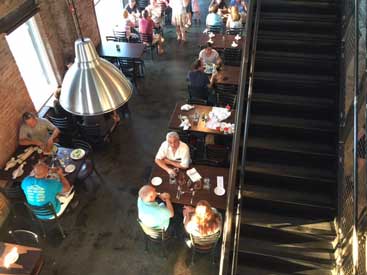
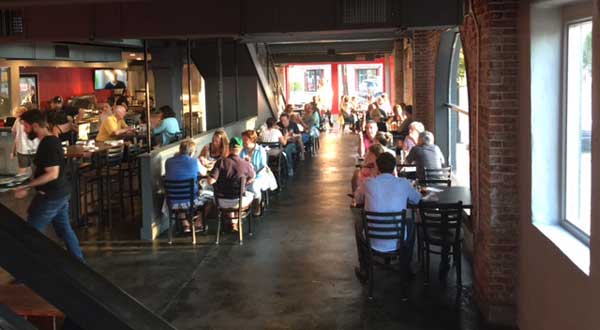
Some Demo and Construction Photos of the Early Phases of Construction:
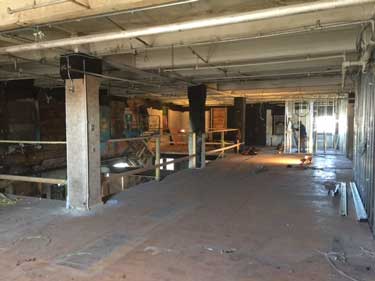
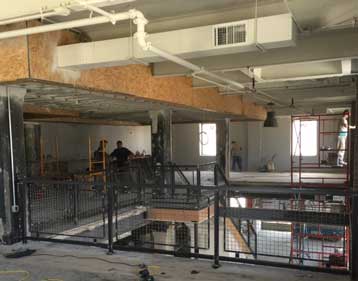
From Demo to Construction to the Finish Photo Montage:

Tired Hands Fermenteria
PROJECT: TIRED HANDS FERMENTERIA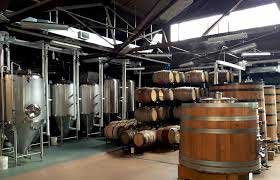
LOCATION: 35 CRICKET TERRACE, ARDMORE, PA. 19003
DESCRIPTION: 20 BBL PRODUCTION BREWERY, BREW PUB
STYLE: MODERN REUSE OF EXISTING INDUSTRIAL BUILDING, TERRACED LEVELS, OPEN BREWERY
SIZE: 13,000 SF, OCCUPANCY: 180
DURATION: 6.5 MONTHS PERMITS TO COMPLETION
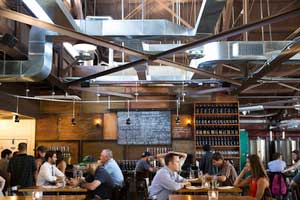 BRIEF: Formerly a trolley shed, the Tired Hands Fermenteria is 13,000 sf. of open space with terraced levels that look over the brewing production area.
BRIEF: Formerly a trolley shed, the Tired Hands Fermenteria is 13,000 sf. of open space with terraced levels that look over the brewing production area.
There are huge windows, steel trusses, a reclaimed concrete rubble bar base wall, stained floors, and a stunning stained cement board back bar wall created by HRA.
The Fermenteria is a premier destination for beer lovers throughout the region. HRA managed the complete fit out from permits to completion and created numerous design features while value engineering extensive cost savings.
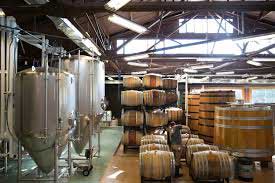
Conshohocken Brewing Company
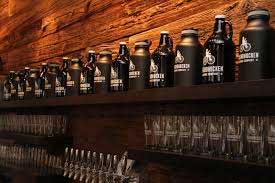
 PROJECT: CONSHOHOCKEN BREWING COMPANY
PROJECT: CONSHOHOCKEN BREWING COMPANY
LOCATION: 739 E. ELM ST, CONSHOHOCKEN, PA.
DESCRIPTION: 15 BBL PRODUCTION BREWERY, DRAFTING ROOM
STYLE: INDUSTRIAL REUSE
SIZE: 3500SF, OCCUPANCY: 50 +-
DURATION: 4 ½ MONTHS
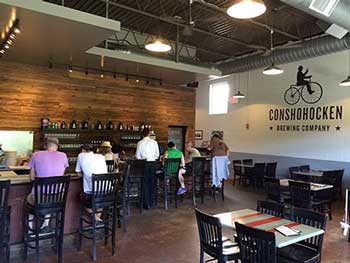 BRIEF: Conshohocken brewing company’s original location features an open drafting room with a dozen taps, repurposed wooden bar made from the tank delivery pallets and a modern industrial feel. Large glass roll up doors lead to a deck that overlooks the Schuylkill river bike path.
BRIEF: Conshohocken brewing company’s original location features an open drafting room with a dozen taps, repurposed wooden bar made from the tank delivery pallets and a modern industrial feel. Large glass roll up doors lead to a deck that overlooks the Schuylkill river bike path.
HRA contributed to the layout, space planning, value engineering, and finish selections and completed the project in less than 5 months.
Ship Bottom Brewing Co.
PROJECT: SHIP BOTTOM BREWING CO.
LOCATION: 830 NORTH BAY AVE. BEACH HAVEN NJ, 08008
DESCRIPTION: 7 BBL PRODUCTION BREWERY, DRAFTING ROOM
STYLE: SECOND FLOOR BREWERY, CONCRETE, RECLAIMED FINISHES.
SIZE: 2300SF, OCCUPANCY 40 +_
BRIEF: With stunning bay views from the second floor, the brewery and tasting space are one. A 7 barrel direct fire brew house and service bar flow together for a unique experience of enjoying your beers among the tanks as they ferment the next batches.
Challenges included rigging the full brewing system into the second floor space and working within a restricted floor plan and foot print.
HRA participated from preliminary design through construction completion. Ship bottom opened late summer and distributes their beers throughout the LBI area.
7 Mile Brewing Company
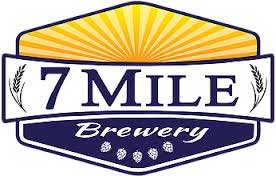 PROJECT: 7 MILE BREWING CO.
PROJECT: 7 MILE BREWING CO.
LOCATION: 3156 S. ROUTE 9, RIO GRANDE, NJ 08242
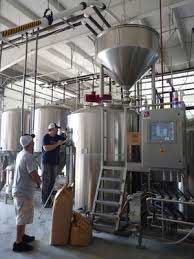 DESCRIPTION: 20BBL PRODUCTION BREWERY, DRAFTING ROOM
DESCRIPTION: 20BBL PRODUCTION BREWERY, DRAFTING ROOM
STYLE: WAREHOUSE INDUSTRIAL
BRIEF: HRA completed the major mechanicals for this production brewery fit out. Plumbing, steam, glycol, electrical and carpentry work. Teaming with the owners who self performed the drafting room fit-out work.
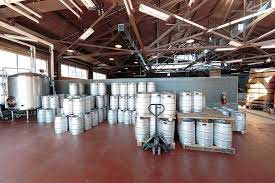
ROSE TREE TAVERN, MEDIA PA
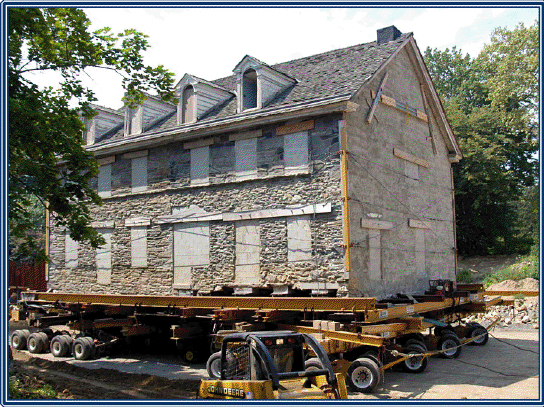
Relocation of an historic tavern located at rt.1 and rt.252 in Delaware county. The project included stabilizing the entire 700 ton stone structure before moving it 400 feet downhill away from the traffic intersection. The building was raised onto 24 hydraulically controlled dollies and pulled to its new location where an entire new masonry foundation was constructed . This challenging project was completed on budget without injuries or incidents.
St Charles Borromeo
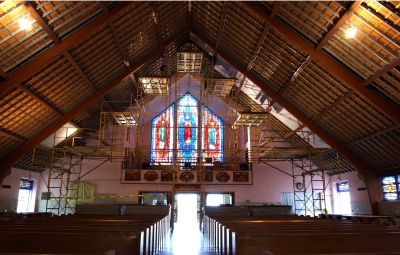
The St Charles Borromeo Church in Bensalem, Pa was completed in early spring of 2003.
This project included the design and erection of an advanced mobile scaffold system used to facilitate the demolition and construction of a new ceiling throughout the sanctuary. Over a five week period, the existing celotex tile and lathe system was removed and replaced with steel studs and Gypsum board panels. The project was completed while the sanctuary was in operation on weekends with the mobile scaffold system stored at the rear of the Church. With a height of 35 ft. to the ceiling peak, a major challenge was the safe handling of demolition and construction materials to complete the project.
Supercuts
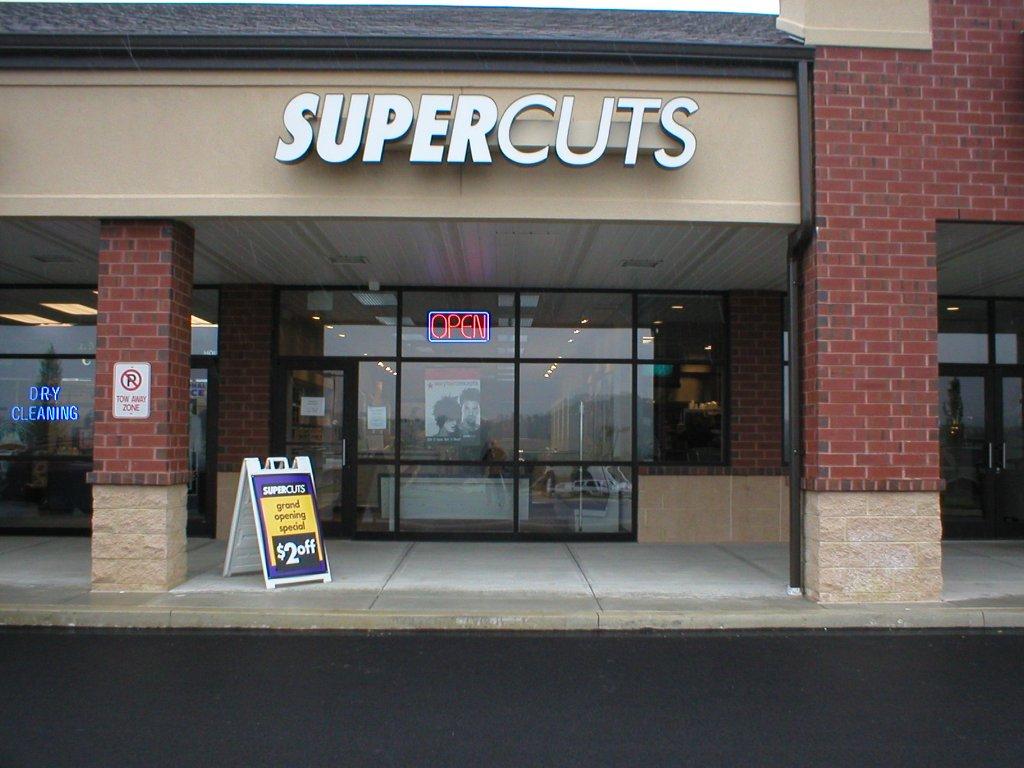
Over 20 locations in Pa. Nj. And Del. Retail fit-out for hair cutting salons. Typical project includes 1600sf, multiple cutting stations, hair washing stations, etc. Landlord provided “vanilla box” with bare walls and floors and acoustical ceiling finished out for retail end use. “Turn key” Services included all required permitting and approvals to store completion. Average 6 week duration.
Rothrock Chevrolet Springfield, PA
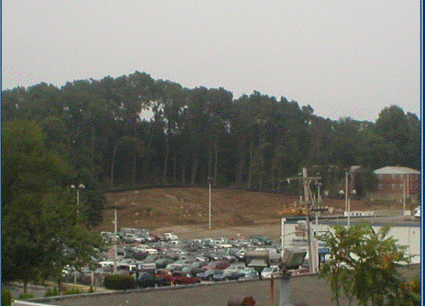
Parking lot expansion for major dealership on Springfield’s ‘Golden Mile”.
