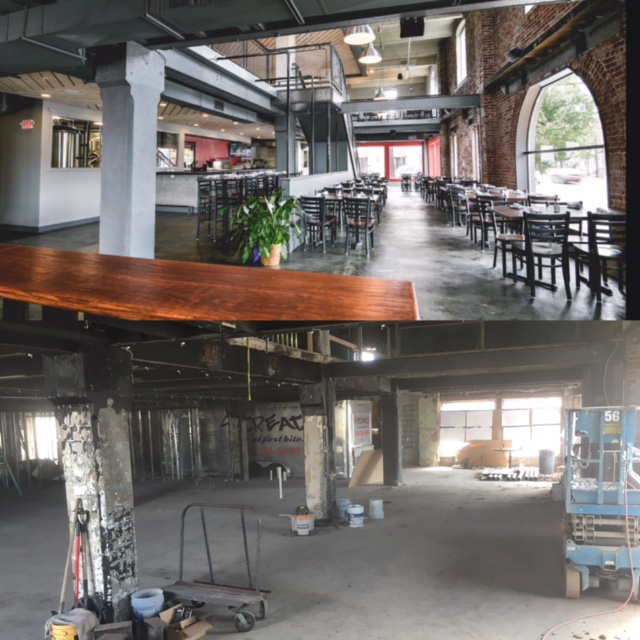 PROJECT: CONSHOHOCKEN BREWING COMPANY- BRIDGEPORT
PROJECT: CONSHOHOCKEN BREWING COMPANY- BRIDGEPORT
LOCATION: 3 DEKALB PIKE, BRIDGEPORT PA 19405
DESCRIPTION: 3BBL BREW HOUSE, BREW PUB
STYLE: MODERN REUSE OF INDUSTRIAL BUILDING, 2 FLOORS, MEZZANINE, STEEL, CONCRETE, BRICK.
SIZE: 7,000SF, OCCUPANCY 180
DURATION: 9 ½ MONTHS DESIGN TO COMPLETION
BRIEF: Having built Conshohocken brewing company’s first location, HRA guided the entire build out process from concept to completion.
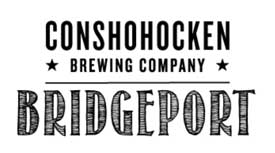 Featuring an industrial vibe with a food trailer kitchen inside the space, the two floors are joined by an atrium core with an expansive brick wall and large windows. The stainless steel 3BBl specialties brewery is visible at the entrance while original structural steel beams and concrete columns highlight the industrial past of the neighborhood.
Featuring an industrial vibe with a food trailer kitchen inside the space, the two floors are joined by an atrium core with an expansive brick wall and large windows. The stainless steel 3BBl specialties brewery is visible at the entrance while original structural steel beams and concrete columns highlight the industrial past of the neighborhood.
HRA lead and expedited the entire project with the “brewpub playbook” turnkey method. By hiring the design team and schedule engineering, HRA was able to transform the space and deliver the completed project in an accelerated timeframe.
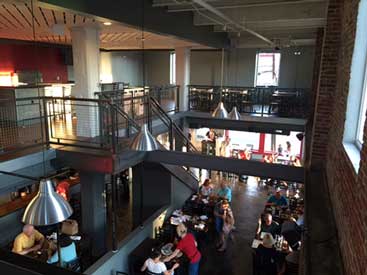
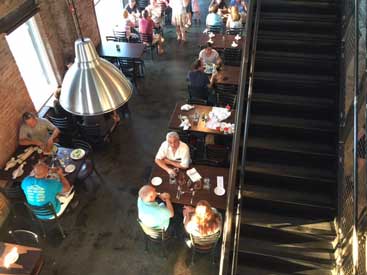
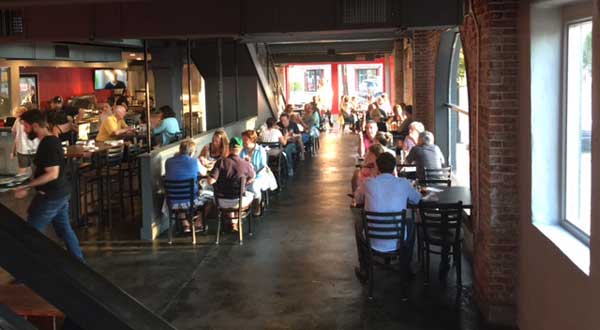
Some Demo and Construction Photos of the Early Phases of Construction:
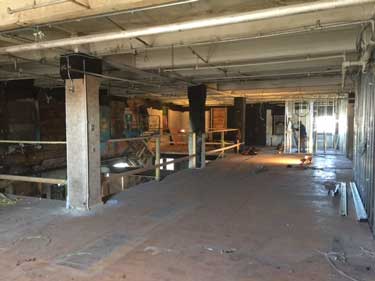
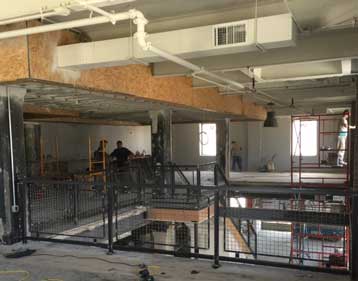
From Demo to Construction to the Finish Photo Montage:

