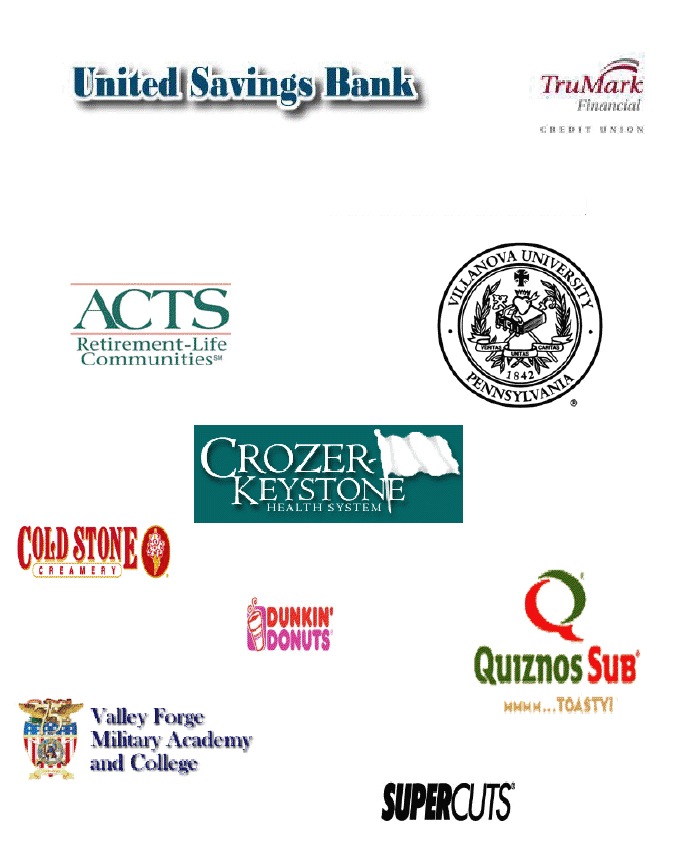This preconstruction scope is the work required to guide a project from concept to the submittal of construction permit applications. It represents the most cost and time efficient manner to bring a project from inception to the construction phase. This method typically assumes the use of the “cost- plus” construction contract method with an “open book” accounting format. The scope of work varies based on the specific project requirements and parameters and may include some, all, or more of the following:
 Site Selection Consultations:
Site Selection Consultations:
Review of prospect real estate location in consideration of owner’s usage intent, logistics, building size and conditions, utilities, municipal restrictions, etc.
Schematic Budget Pricing:
Develop schematic construction pricing projections based on site conditions, historical pricing data, professional knowledge, and general assumptions of uses and finishes as established by the owner. At this early stage value engineering opportunities are suggested and explored to implement the owner’s intent in the most cost effective manner.
Preconstruction Scheduling And Sequencing:
Develop preconstruction schedule and production bench marks based on project criteria and critical path components to map the sequence and durations from site selection to building permit submittals. Components include municipal reviews, architectural, kitchen, and brewery design sequences, subcontract bid solicitations etc. through to permitting.
Architectural Design Professional Selection And Management:
Develop design scope of work. Select architectural candidates and solicit proposals. Select design professional and develop schedule and establish key production dates and sequences through to permitting. Lead design team to value engineer cost effective design, of layouts, methods, means and materials.
Brewery Design Professional Selection And Management:
Lead the selection of the brewery consultant based on short and long-term goals for brewery, brew house size, components, and complexity. HRA has preferred brewery consultants with exceptional reputations in the field.
Kitchen Design Subcontractor Selection And Management:
Lead the selection of the kitchen design team based on required criteria. Develop schedule and key benchmark production dates. Manage design production and guide owner to ensure timely and complete submission of required information to designer.
HRA utilizes the services of the premier kitchen designers in the region.
Subcontractor Solicitation and Selection:
Develop MEP and all subcontract scopes of work, solicit bids, descope and award contracts.
Project Budget – Ongoing:
The project budget evolves with the development of the construction plans, specifications, and details. As the work scope becomes more defined the budget focus tightens. With this format there are no “change orders” and all additional costs and credits are accounted for with transparency.
Permit Submittals:
Assemble and submit general construction and subcontract permit applications. Ensure all subcontractor insurance, licensing, and registration compliance.
Phase II Construction Begins at Payment of Permit Fees.
